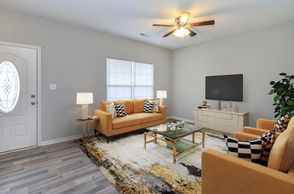top of page


SERENITY
3 Bed ~ 2.5 Bath ~ 1 Car Garage ~ 1360 sqft
Two story custom home with U- shaped spacious kitchen that is open to the dining and living area. Granite counter tops, stainless steel appliances, wood laminate flooring, tile tub surrounds, and custom upgrades throughout. Backyard with covered porch and patio.

INCLUDED FEATURES
-
Custom cabinets and vanities
-
Easy close cabinets
-
Tile floors in baths
-
Knock down on walls
-
Tile tub surrounds
-
Framed mirrors
-
Open- concept/ open dining
-
Stainless steel appliance package
-
Recess lighting
-
Upgraded light fixtures
-
Covered Porch
-
Patio
bottom of page


















